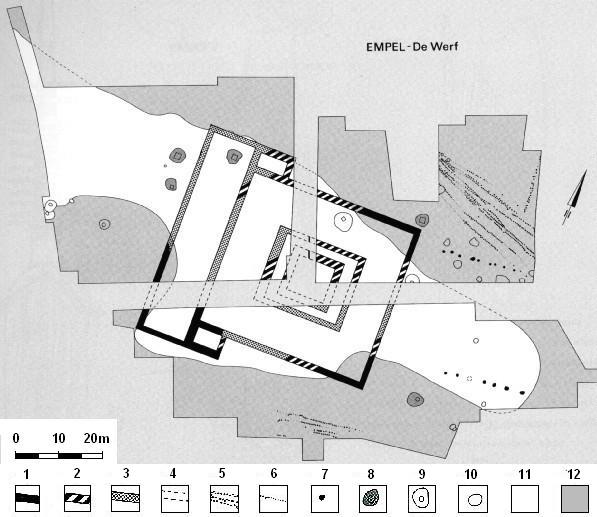
1 remains of wall foundations
2 robber trench of walls
3 reconstructed walls
4 reconstructed walls (unexcavated)
5 rows of fence posts
6 reconstructed row of fence posts
7 posthole
8 Roman well
9 Medieval well
10 pit
11 Pleistocene sand
12 clay
(after Roymans & Derks 1994)